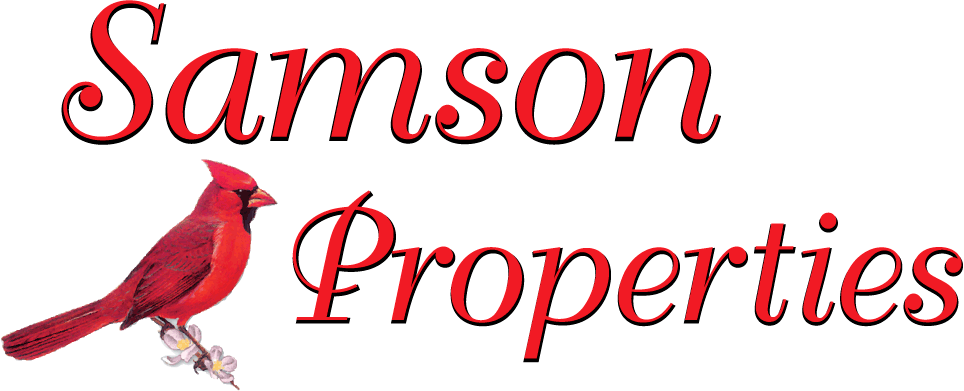

Gerry Flemming
Realtor®
14526 Lee Road, Suite 100, Chantilly, VA 20151
Direct: (703) 400-3685
25073 CYPRESS MILL TER, Aldie, VA 20105
|
|
$3,250 |
422426810.09
Available for Rent now .. Stunning, sun-filled end unit townhome with a 2-car garage in the highly sought-after Stone Ridge community. Offering over 2,680 square feet of luxury living on three finished levels, this home features 4 spacious bedrooms, 2 full bathrooms, and 1 half bath. The main level boasts an abundance of natural light through large bay windows and is accented by gleaming hardwood floors. The open-concept kitchen includes a brand new refrigerator and microwave, ample cabinet space, and a sunlit breakfast/sitting area with another bay window. Step outside to a large private deck, perfect for outdoor dining and entertaining. The upper level features a massive primary suite complete with three walk-in closets and a luxurious en-suite bath. Laundry is conveniently located on the bedroom level. The lower level offers a large rec room or optional 4th bedroom with a half bath and direct walk-out access to the fully fenced backyard and patio. Lot of visitor Parking on the street. This home is located minutes away from Park and Ride to DC and Metro Station, Gum Spring Library, Stone Springs Hospital, Bryant Ridge Park, Swimming Pool, Daycare, Physicians offices, Shopping Malls and minutes from Route 50 and Route 606. This home is move in ready and located in a community loaded with amenities including an outdoor pool, a club house, walking/jogging trails, exercise room, sports courts, playgrounds, Nearby Harris Teeter, Walmart, Target, Costco, Dulles International Airport, Future Silver Line Metro and so much more!
LISTED BY
ArulAnand JovelPonnaien,
Samson Properties
Buyer/Sale agent: Muhammad Imran Cheema,
Property details
Common
County: LOUDOUN
Year Built: 2008
Bathrooms Total: 4
Sales Price: $3,250
Bedrooms: 4
Approx Lot Size (Acres): .09
Square Feet: 2681
Status: Rented
List Date: 06/16/2025
Days on Market: 21
Date Available: 07/02/2025
Status Date: 07/10/2025
Total SQFT: 2681
Specific
HOA Fee: $0 Monthly
Tenant Pays: Utilities - All
Rent Includes: Trash Removal
Advertised Subdivision: STONE RIDGE
Legal Subdivision: STONE RIDGE SOUTH
High School: John Champe
Middle School: Mercer
Elementary School: Pinebrook
Min/Max Lease: / n/a
Features
Accessibility Features: None
Appliances: Built-In Microwave, Cooktop - Down Draft, Dishwasher, Dryer, Microwave, Oven - Double, Washer, Refrigerator
Architectural Style: Other
Basement Type: Poured Concrete
Bathrooms Half Main Level: 1
Construction Materials: Stone, Vinyl Siding
Cooling: Central A/C
Cooling Fuel: Electric
Fencing: Fully
Fireplace Features: Gas/Propane
Fireplace Y/N: Yes
Fireplaces Total: 1
Garage Spaces: 2
HOA Y/N: Yes
HOA/Condo/Coop Amenities: Common Grounds, Basketball Courts, Baseball Field, Club House, Exercise Room, Pool - Outdoor, Tennis Courts, Tot Lots/Playground
HOA/Condo/Coop Fee Includes: Pool(s), Road Maintenance, Trash
Heating: Forced Air
Heating Fuel: Natural Gas
Hot Water: Natural Gas
Interior Features: Floor Plan - Traditional, Wood Floors, Carpet, CeilngFan(s)
Laundry Type: Upper Floor
Listing Service Type: Full Service
Main Entrance Orientation: East
Navigable Water: No
Parking Features: Garage - Front Entry
Pets Allowed: Case by Case Basis
Pets Allowed YN: Yes
Sewer/Septic: Public Sewer
Smoking Allowed YN: No
Structure Type: End of Row/Townhouse
Water Access Y/N: No
Water Oriented: No
Waterfront Y/N: No









































































