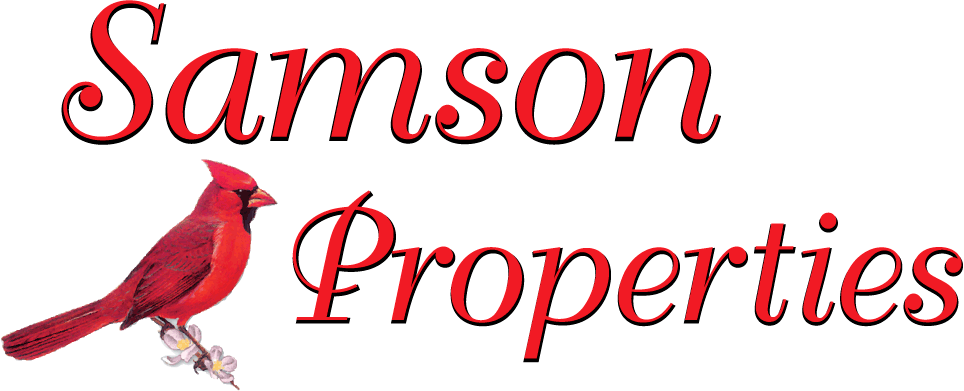

Gerry Flemming
Realtor®
14526 Lee Road, Suite 100, Chantilly, VA 20151
Direct: (703) 400-3685
12302 WESTWOOD HILLS DR, Herndon, VA 20171
|
|
$874,998 |
521335200.48
Mortgage
Gorgeous colonial home in the highly desirable Oak Hill community. This home features 5 bedrooms, 2.5 bathrooms, 3,520 square feet with its open concept plan allowing for natural light. 2 car garage and driveway with ample room for cars. Main level at its best with a layout that allows for great flow from room to room that features crown molding, chair railing, recessed lighting, and hardwood flooring. Welcoming foyer that leads to formal living room, dining room, and family room with a fireplace. Gourmet kitchen with stainless steel appliances, granite countertops, custom tiled backsplash, and center island with bar seating. Upper level owner's suite features a large walk-in closet with a vanity, spa-like en suite bathroom with walk-in shower. Four additional bedrooms and full bathroom on the upper level. Lower level features a finished basement with tons of potential, an office, and storage space. Outdoor living with an expansive deck and screened-in porch with skylights. Quiet .48 acre lot backs to trees for privacy, great for entertaining friends and family. Short drive to shops, restaurants, Fair Oaks Mall, VA-665, and Fairfax County Parkway. Nearby Crossfield, Carson, and Oakton Pyramid.
LISTED BY
Casey Samson,
Samson Properties
Co-agent: Kelly Samson,
Samson Properties
Buyer/Sale agent: Anju Preet,
Property details
Common
County: FAIRFAX
Sales Price: $850,000
Bedrooms: 5
Bathrooms Total: 3
Square feet: 3520
Price per sq. ft: $241
Approx Lot Size (Acres): .48
Year Built: 1978
Ownership Type: Fee Simple
Status: Sold
List Date: 04/20/2023
Days on Market: 6
Status Date: 05/30/2023
Total SQFT: 3520
Tax Total Finished SQFT: 2376
Specific
HOA Fee: $100 Annually
Total Taxes: $9,305
Zoning: 110
Advertised Subdivision: FOLKSTONE
Legal Subdivision: FOLKSTONE
Elementary School: Crossfield
Middle School: Carson
High School: Oakton
Features
Appliances: Built-In Microwave, Dishwasher, Dryer, Icemaker, Oven/Range - Gas, Range Hood, Refrigerator, Stainless Steel Appliances, Washer
Architectural Style: Colonial
Basement Type: Fully Finished, Rear Entrance, Walkout Level
Bathrooms Half Main Level: 1
Buyer Financing: Conventional
Construction Materials: Aluminum Siding
Cooling: Central A/C
Cooling Fuel: Electric
Door Features: Six Panel, Sliding Glass
Fireplace Features: Brick, Mantel(s)
Fireplace Y/N: Yes
Fireplaces Total: 1
Foundation: Concrete Perimeter
Garage Spaces: 2
HOA Y/N: Yes
HOA/Condo/Coop Amenities: Common Grounds
HOA/Condo/Coop Fee Includes: Common Area Maintenance
Heating: Forced Air
Heating Fuel: Natural Gas
Hot Water: Natural Gas
Interior Features: Breakfast Area, Carpet, CeilngFan(s), Chair Railings, Crown Moldings, Dining Area, Family Room Off Kitchen, Floor Plan - Open, Kitchen - Eat-In, Kitchen - Gourmet, Kitchen - Island, Master Bath(s), Recessed Lighting, Skylight(s), Stall Shower, Wood Floors
Laundry Type: Main Floor
Listing Service Type: Full Service
Lot Features: Backs to Trees
Navigable Water: No
New Construction Y/N: No
Other Rooms: Living Room, Dining Room, Master Bedroom, Bedroom 2, Bedroom 3, Bedroom 4, Bedroom 5, Kitchen, Family Room, Foyer, Office, Storage Room, Bathroom 2, Master Bathroom
Other Structures: Above Grade, Below Grade
Outdoor Living Structures: Brick, Porch(es), Roof, Screened
Parking Features: Garage - Front Entry
Sale Type: Standard
Sewer/Septic: Septic = # of BR
Structure Type: Detached
Transportation: Airport less than 10 miles
View: Trees/Woods
Water Access Y/N: No
Waterfront Y/N: No












































































