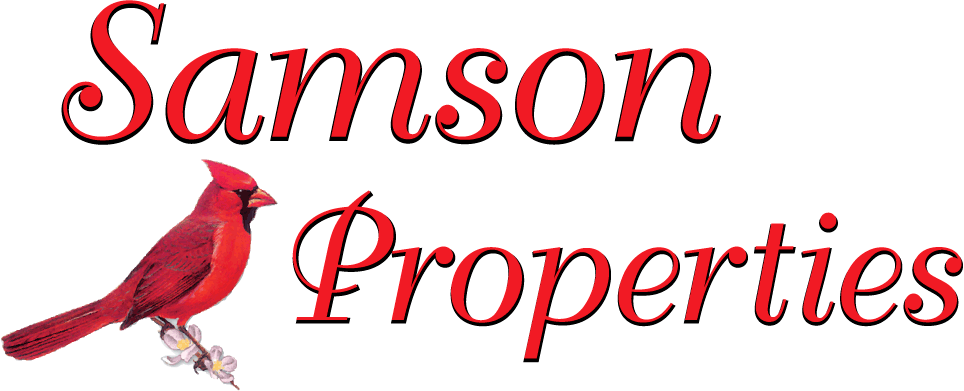

Gerry Flemming
Realtor®
14526 Lee Road, Suite 100, Chantilly, VA 20151
Direct: (703) 400-3685
41921 CINNABAR SQ, Aldie, VA 20105
|
|
$504,000 |
331429280.06
Mortgage
0/mon
*** HUGE Townhouse almost 3000 square feet *** This home is bright and clean with lots of natural light - Hardwood floors throughout the entire main level - Gourmet kitchen with granite counters, stainless steel appliances and lots of cabinets - Master Bedroom with hardwood floors and THREE closets - 2nd and 3rd bedrooms are very nice size - Lower level features a Large rec room and full bathroom - Private lot that backs to trees
LISTED BY
Jonathan Gift,
Samson Properties
Buyer/Sale agent: Paramjit S Mahey,
Property details
Common
County: LOUDOUN
Sales Price: $519,900
Bedrooms: 3
Bathrooms Total: 4
Square feet: 2928
Price per sq. ft: $177
Approx Lot Size (Acres): .06
Year Built: 2004
Ownership Type: Fee Simple
Status: Sold
List Date: 07/05/2019
Days on Market: 12
Status Date: 08/21/2019
Total SQFT: 2928
Tax Total Finished SQFT: 2928
Specific
HOA Fee: $98 Monthly
Total Taxes: $4,762
Zoning: A1
Advertised Subdivision: STONE RIDGE NORTH
Legal Subdivision: STONE RIDGE NORTH
Features
Appliances: Built-In Microwave, Cooktop - Down Draft, Dishwasher, Disposal, Dryer, Icemaker, Oven - Double, Refrigerator, Washer, Water Heater
Architectural Style: Other
Basement Type: Fully Finished, Walkout Level
Bathrooms Full Main Level: 0
Bathrooms Half Main Level: 1
Bedrooms Count Main Level: 0
Buyer Financing: Conventional
Construction Materials: Masonry
Cooling: Central A/C
Cooling Fuel: Electric
Fireplaces Total: 1
Garage Spaces: 2
HOA Y/N: Yes
HOA/Condo/Coop Amenities: Basketball Courts, Club House, Exercise Room, Fitness Center, Jog/Walk Path, Pool - Outdoor, Swimming Pool, Tennis Courts, Tot Lots/Playground
Heating: Central
Heating Fuel: Natural Gas
Hot Water: Natural Gas
Levels/Stories: 3+
Listing Service Type: Full Service
Navigable Water: No
New Construction Y/N: No
Other Rooms: Living Room, Dining Room, Master Bedroom, Bedroom 2, Kitchen, Game Room, Family Room, Sun/Florida Room, Bathroom 2, Bathroom 3, Master Bathroom, Half Bath
Other Structures: Above Grade, Below Grade
Parking Features: Garage - Front Entry
Property Condition: Shows Well
Roof: Asphalt
Sale Type: Standard
Sewer/Septic: Public Sewer
Structure Type: Townhouse/Rowhouse
Water Access Y/N: No
Waterfront Y/N: No































